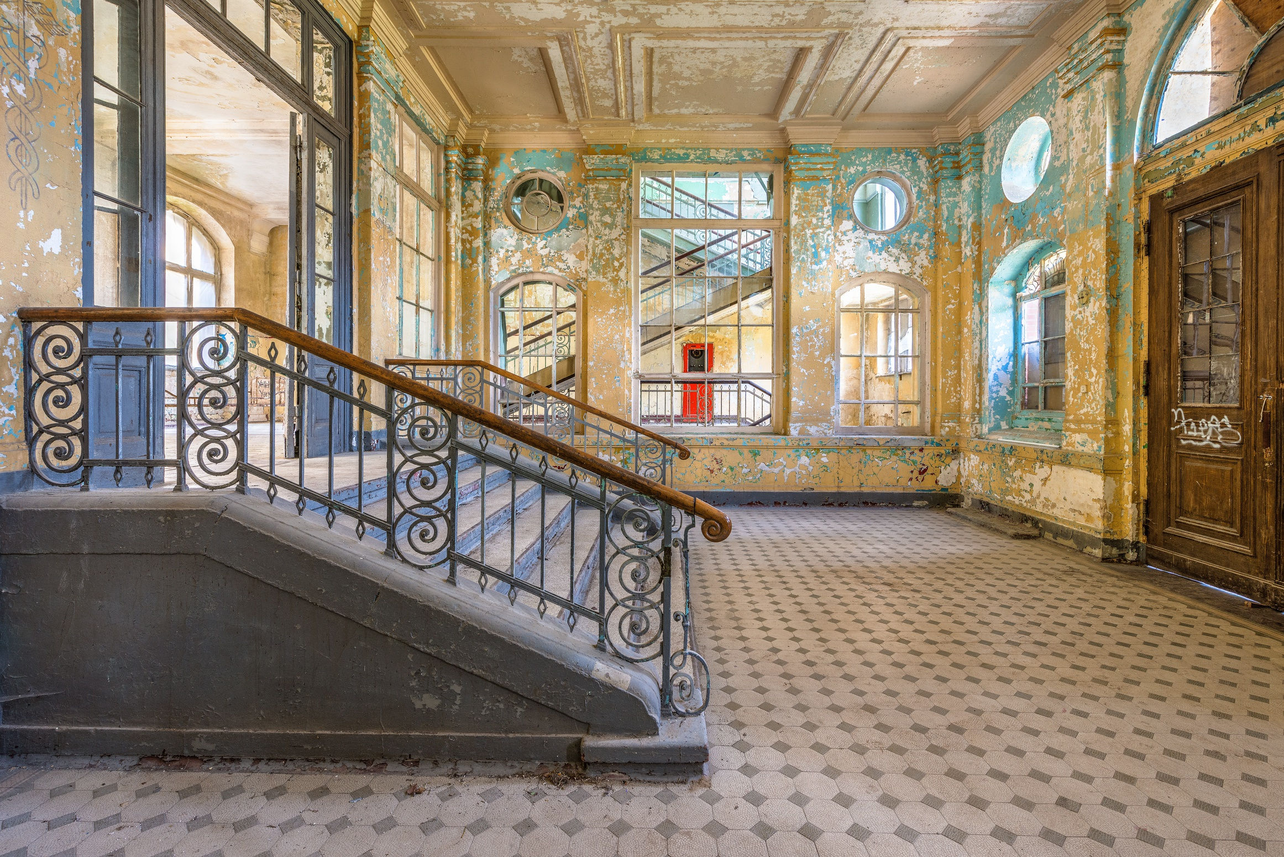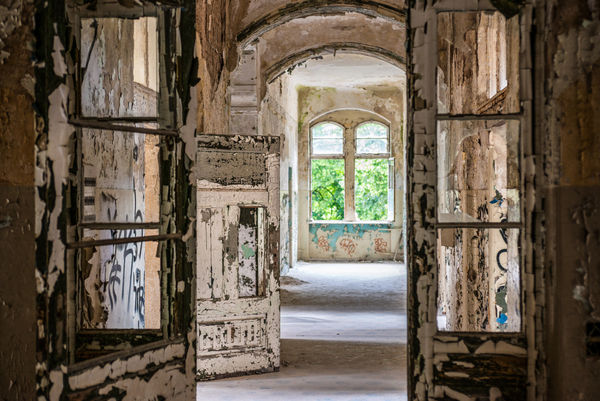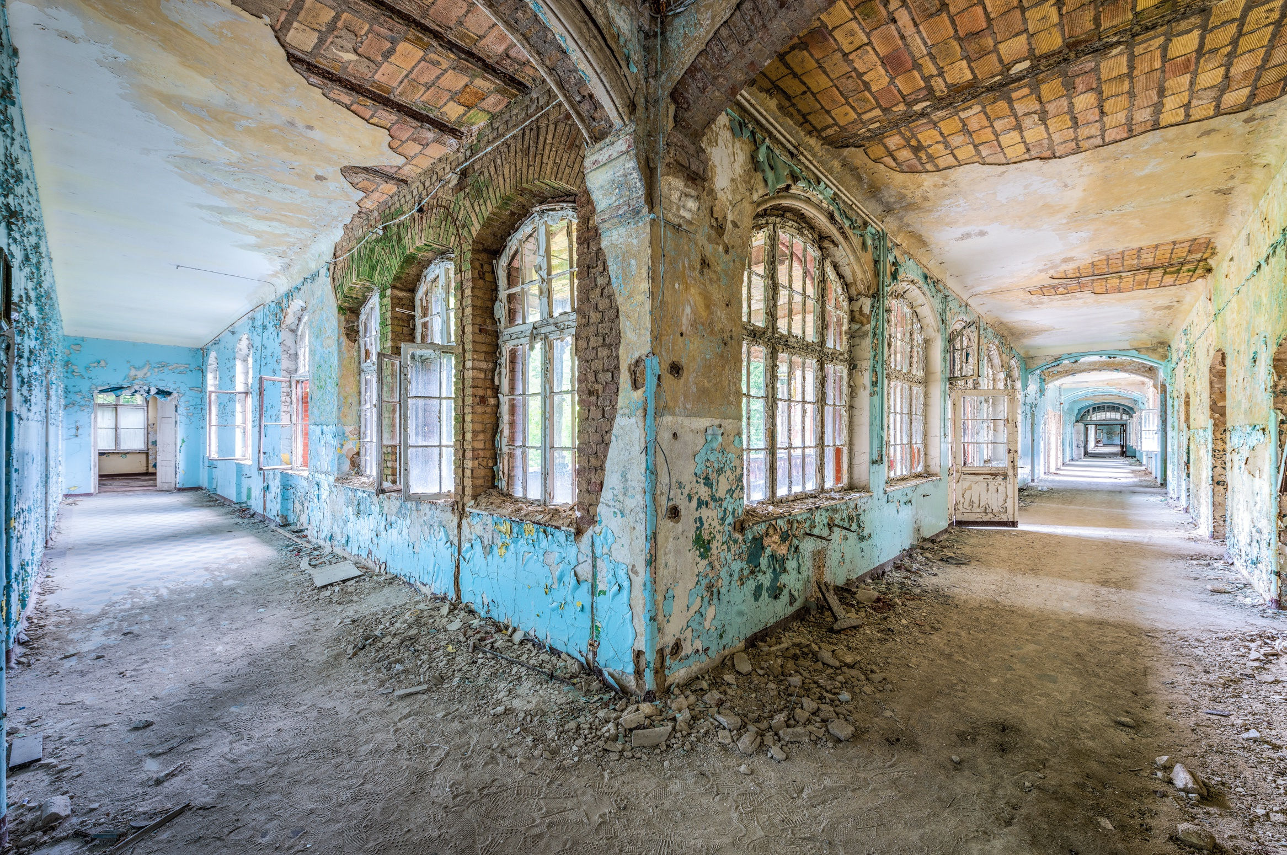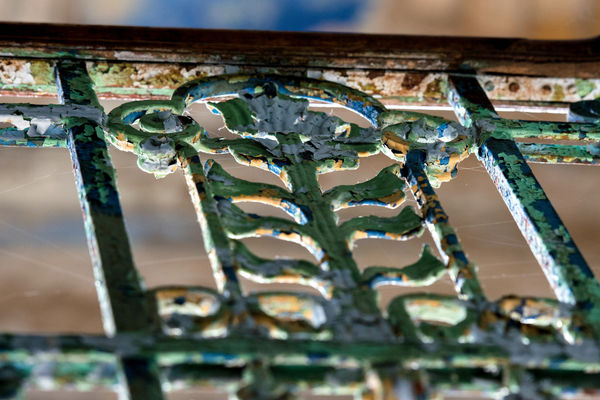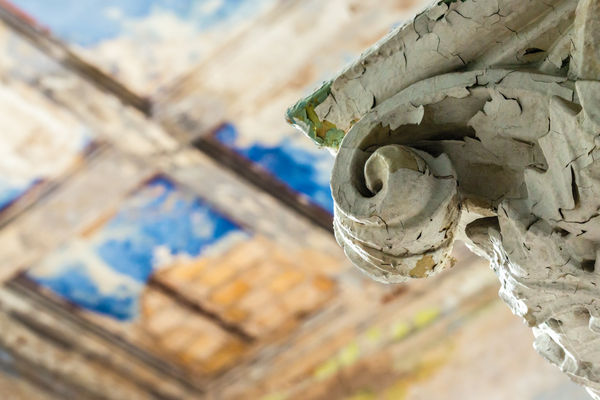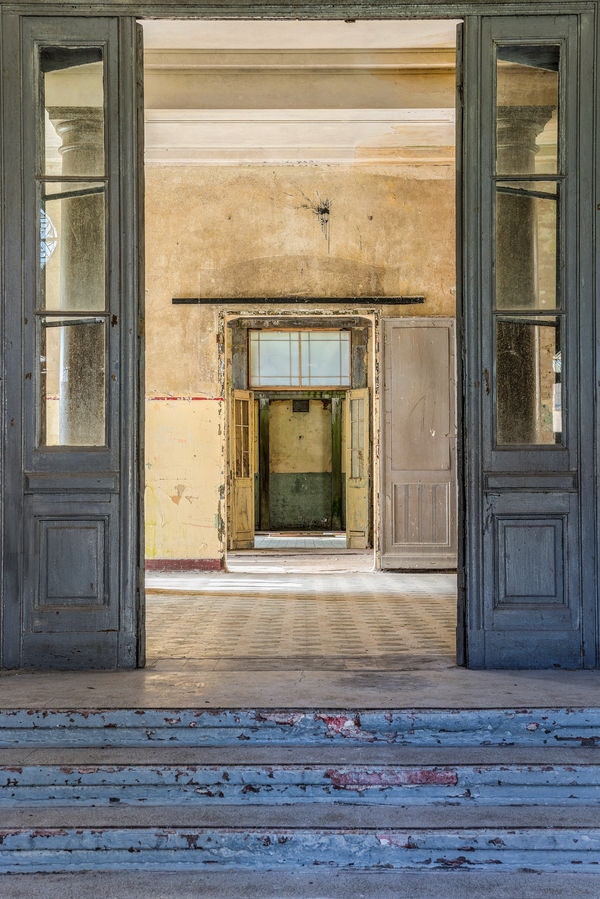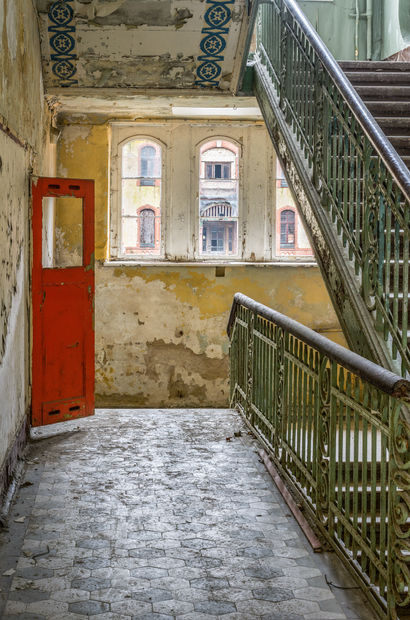-

ENTRANCE
-
 GRANDEUR
GRANDEURBeelitz Heilstätten Tuberculosis Sanatorium
Evidence of Compassion, Human Evolution and the Passage of TimeBuilt in 1898 as a treatment center for tuberculosis, the Beelitz Heilstätten hospital complex was the largest of its kind and a world leader in research and treatment. It included 60 buildings over 200 hectars of park-like grounds amidst a scenic forest located 1hr south of Berlin, Germany. Considered an exemplary model facility in the medical and social evolution during the early 20th century, the highly innovative sanatorium was amongst the most modern health care facilities in the world.
Notably, the hospital was specifically built with humanitarian values in mind to provide comfort, hope and dignity. The complex was deliberately created to convey beauty in order to encourage patients to seek treatment in an idyllic setting. The design of the facility also promoted patient integration and room placement in a non-isolated fashion so patients would not feel institutionalized.
-
“I had such a profound and humbling personal experience that I inadvertently put myself in service of what the site communicated to me. There is so much to learn from history and the people who laid the foundation for the way of life we are able to enjoy today. I find it important to recognize value assessments that were a significant part of how that was accomplished. There was pride in craftsmanship, traditions, culture, symbolism, integrity, respect and care; often an inspired approach rather than being primarily led by functionality and budget. Unfortunately the modern approach of todays world shows a concerning absence of many of these qualities. Providing an audience with this type of journey allows them to assess the reasons behind it; the importance of the values represented in the works and their place in todays world." - Mario Basner
(source: Huffington Post / Neda Najibi)
-
 BEAUTY FORGOTTENExcerpt from Jim Friedrich Blog - Venice Art Biennale 2019
BEAUTY FORGOTTENExcerpt from Jim Friedrich Blog - Venice Art Biennale 2019Mario Basner's haunting photographs of a 19th-century tuberculosis sanatorium, now an abandoned ruin south of Berlin, are infused with his deeply personal response to the spirit of the place: "This is a place where people faced life and death, love and loss, hope and despair; it was a facility where people fought for their utter existence." The elegant beauty of the buildings reflected a compassionate respect for the dignity and worth of its patients. Their struggle for life was honored by the nobility of the architectual design.
To see that grandeur in decay moves us twice over, not only by memorializing the aspirations and ministrations of a vanished age, but also by imaging temporality so tenderly. The room in the photograph is full of human absence. The floor--littered, wet and muddy--indicates long neglect. Like the pool of water in the middle, the room seems cut off from life. The space is suffused with the pastness of things left behind.
And yet the room is not utterly dead or devoid of beauty. The light from outside is soft and comforting. The watery floor, like the moist and dripping interiors in the films of Andrei Tarkovsky, is a richly ambivalent symbol. It can indicate stagnation and decay, as nature begins to erase the structures of human habitation. But it can also be a maternal sign of life-giving power, a source which sustains and nurtures. The triptych of windows resembles a church, with the central bay the chancel and the lone cot the altar. The pool of water, like a baptismal font, suggests purification and rebirth.
https://jimfriedrich.com/2019/10/16/venice-biennale-2019-a-wound-in-a-dance-with-love/
-
A gorgeous setting from a time long past; traces of history and evidence of decay causing wonderment and intrigue. One cannot help but wonder how beautiful it must have once been; how it would have felt to sit on the bed and enjoy the view of the lavish gardens. The personal stories of destiny surrounding the bed most certainly span from dire loss to triumph but they all have one thing in common - this environment provided them with the one thing needed the most… hope.
-
 CHOICESDuring the first 25 years of operation, over 110,000 patients received treatment for tuberculosis and other rehabilitation
CHOICESDuring the first 25 years of operation, over 110,000 patients received treatment for tuberculosis and other rehabilitationDesigned by architects Heino Schmieden and Julius Boethke, the Beelitz Heilstätten sanatorium accommodated 1,200 beds and focused on treatment methods which today would be considered "holistic": clean air, sun, sufficient time spent outdoors, inhalation therapy, healing baths and proper nutrition; all to strenghten the immune system.
The hospital was surrounded by forest in an area of exceptional air quality. Large ventilation systems were built to channel the clean forest air throughout the buildings. Inhalation rooms provided soothing treatments by evaporating essential oils into the air. Covered walking areas and outdoor facilities encouraged physical exercise while the property's own bakery, butcher shop and greenhouses provided the patients with fresh and nutritious food daily.
-
The architectual details and particularly the windows offer significant evidence of applied symbolism. The spiritual components of the environment are subtle but undeniable.
-

WINDOW
-
 ARCHWAY
ARCHWAY -
The Sanatorium was a self-contained village with an innovative cogeneration energy plant, living quarters, a post office, train station, bakery and a butcher shop.
-
-

DISCOMFORT WITHIN
-
"I expected to find empty buildings. I expected to have an interesting experience, not a life-changing one. Instead, I re-discovered my value system and learned who I truly am. I found my voice and my purpose."
-
An Extraordinary Story Of Courage And Dedication
Join our mailing list
We respect your privacy and do not share your information. Communications are limited to occasional points of interests and relevant announcements.
* denotes required fields
We will process the personal data you have supplied to communicate with you in accordance with our Privacy Policy. You can unsubscribe or change your preferences at any time by clicking the link in our emails.


